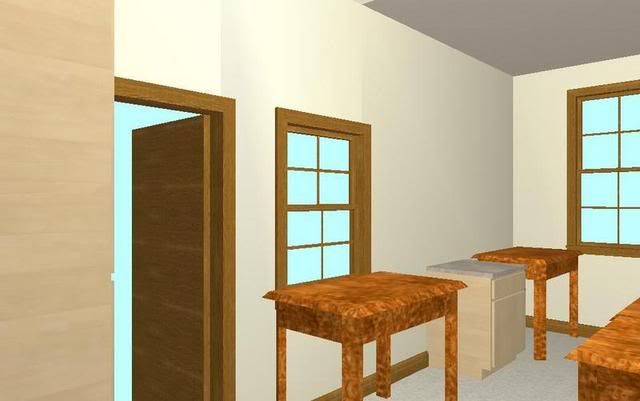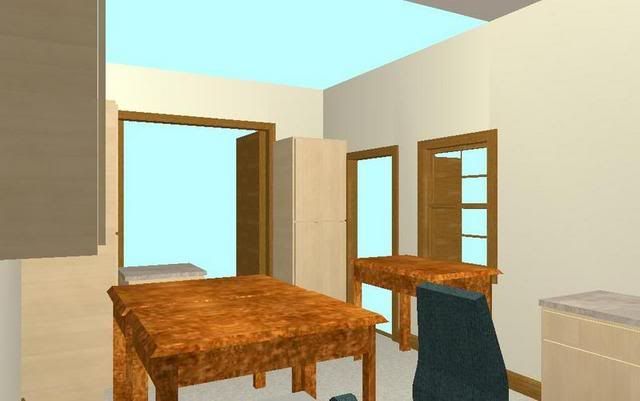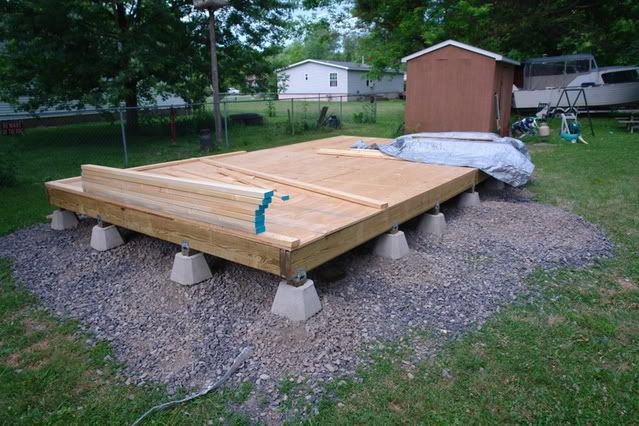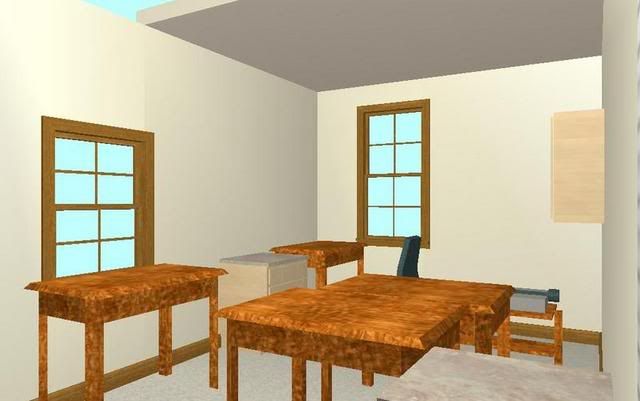
The tables and cabinets represent my benches and tools. (yeah I could sketch-up it, but i know my old software and why spool up on sketch up when I could be building the shop?)
the window on the left is a 32x44" vinyl clad, and the far window is 32x66" a replacement 'drop in' which I'm putting on its own wall. with 10' walls to the sill, I have the luxury of keeping the window above the bench and still have a decent view.
here is a shot from the 'far' corner of the shop looking across to the three doors:
 funky, huh? the blue section in that image shows where the loft ends, and that far half of the shop will be open to the trusses above.
funky, huh? the blue section in that image shows where the loft ends, and that far half of the shop will be open to the trusses above.oh, and for those who prefer a real life view:

and the matching view from the cad program.

if the rains end by morning, the boys and I are going to either attempt to build the trusses again, or put up some walls, either way we'll make some progress!
No comments:
Post a Comment