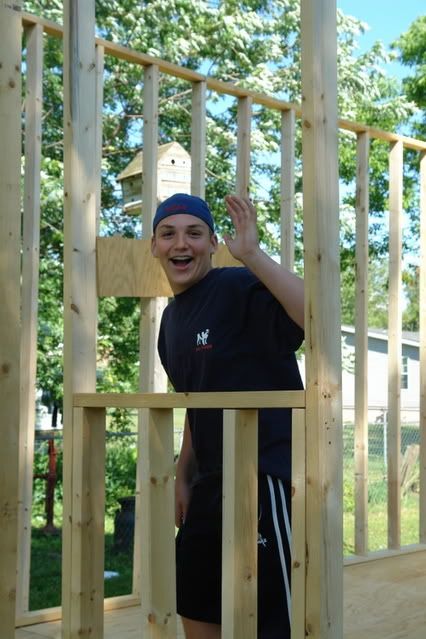
Welcome back!
After a week of little or no work on the shop. it was a busy weekend with a Lot of progress. Adam was a huge help to me this weekend, before an allergic reaction to pressure treated (we think) sawdust sidelined him. Thanks again buddy!
Even after I sent him to the showers he came out and helped me when two people were required. (lifting walls up)
Saturday, he and I used a simple floor jack to lift the deck remove each pier and shovel more stone under each one to better support the shop. After leveling the pier, Adam wound up nailing in the back of the joist connectors, I did the heavy lifting of the piers as he shoveled stone. We did them a few at a time, but finally wound up with the deck as level as it is going to be to start off. It is built on grade, and will be subject to shifting and frost heaves in winter. It looked for awhile like we'd be rained out early Sunday morning. by 10:00 or so the weather cleared up and we started in again. I started with the far wall, opposite the main doorway. I decided to use the larger of my two windows I was given last month on this wall. It is literally the first framing I've ever done. I hope it holds up (ha ha ha).
 You may notice that there is no sill plate on that wall. Last weekend when my buddy Grizz and I started working on the trusses we nailed down the sill plate. Not just a couple of nails, a LOT of nails. I was not going to pull it up. Instead we just built the wall without the sill and then toe-nailed the wall in. after raising it up. I screwed a couple of scraps of plywood across the bottom of the boards to keep them relatively stable while I raised the wall.
You may notice that there is no sill plate on that wall. Last weekend when my buddy Grizz and I started working on the trusses we nailed down the sill plate. Not just a couple of nails, a LOT of nails. I was not going to pull it up. Instead we just built the wall without the sill and then toe-nailed the wall in. after raising it up. I screwed a couple of scraps of plywood across the bottom of the boards to keep them relatively stable while I raised the wall. There it is. The first wall!
There it is. The first wall!the caption for this is:
"Hurry up and get a photo of this!"
note, no bracing is nailed off yet.
The window sill there is 42" from the floor, the window is 66". yep, that's one tall wall!
That window will get me the afternoon/evening light in the shop.
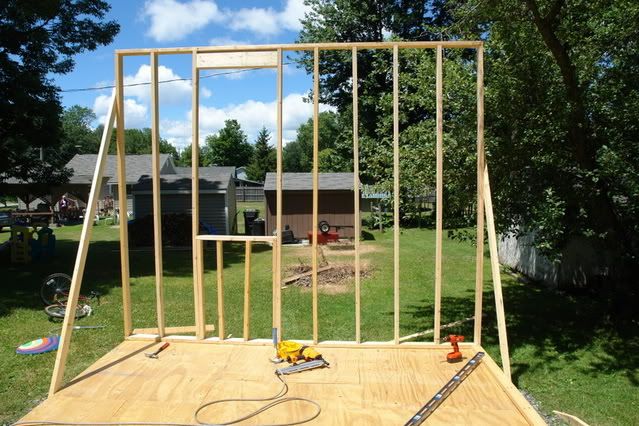 all braced up, much better than me holding it up for the duration. (wouldn't get much done that way would ?) That wall took us about an hour and a half to do. Not that the time was important, just a note.
all braced up, much better than me holding it up for the duration. (wouldn't get much done that way would ?) That wall took us about an hour and a half to do. Not that the time was important, just a note.About this time was when Adam discovered his dermatitis, so I sent him off to the showers, and he only helped occasionally from here on out, basically when he was absolutely needed. (pretty much helping when lifting the walls into place, primarily)
 I cut and laid out the 17 studs for the long wall. It is the simplest of the four walls, no windows or doors, just 20' of structure. This wall too had part of the sill already nailed down. It was fun getting this one lifted into place. Wound up putting it up in two pieces, with a frantic repair of the top sill which came apart when we tried to lift it.
I cut and laid out the 17 studs for the long wall. It is the simplest of the four walls, no windows or doors, just 20' of structure. This wall too had part of the sill already nailed down. It was fun getting this one lifted into place. Wound up putting it up in two pieces, with a frantic repair of the top sill which came apart when we tried to lift it.Long ago on a family canoe trip, there was a Lew and Phil creation known as the Unstable table. I've discovered its progeny, the Unstable Ladder. the only stepladder we have is one which really needs to become artwork on a wall somewhere, as it is just about beyond its useful life. Adam braced the ladder and I went up as far as I dared, and attempted to nail the two sections back together. I'll get it secured later on when I put the 2nd top sill layer on. for now, I'm leaving a plywood brace screwed in to help hold things together.
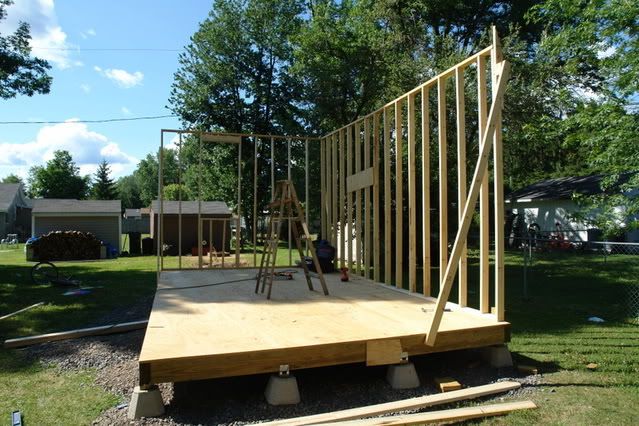 There's the long wall. with the ladder of ill repute.
There's the long wall. with the ladder of ill repute.Halfway there!
Now for the main doorway wall. The walls are 10' tall, and the plans call for a 6' wide double door for the entrance of the barn. I'm adding a 'man door' on the long wall facing the house, so this doorway is mostly going to be for tools and projects to enter and leave the shop. I decided to keep the doorway in scale with the building height wise. I bumped the doors up to a full 8' tall, keeping them 6' wide.
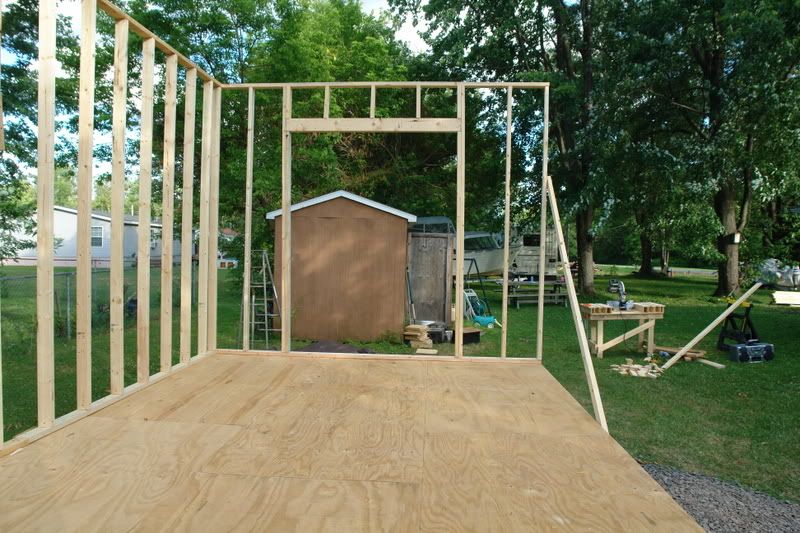
That is about where we wound up. I was pretty sore by this time, and I've decided that cleanup needs to happen before darkness falls from here on out.
Now for a few fun photos.
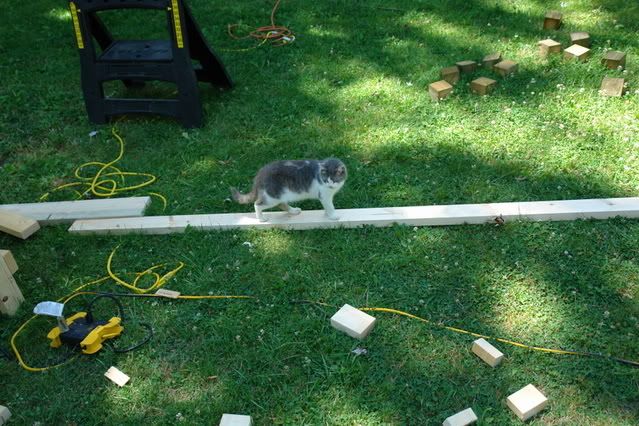
I have an official shop cat now. Miss kitty supervised all weekend, investigating frequently, and making sure the materials measured up.
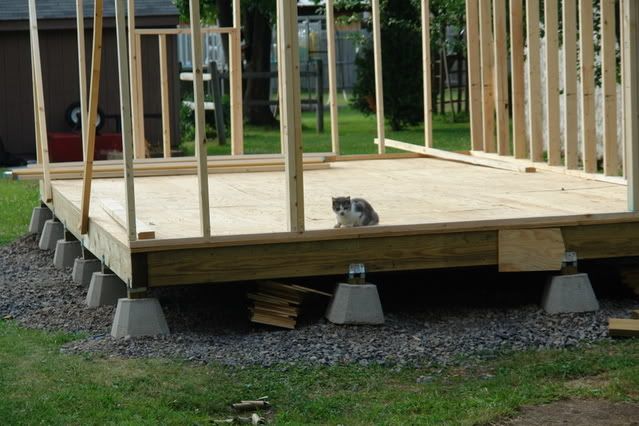
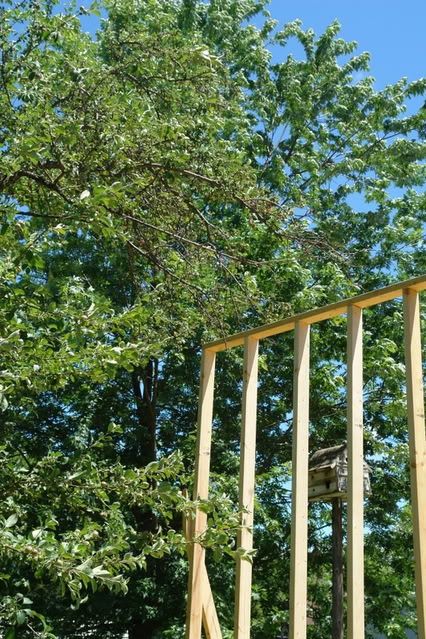 Looks like the neighbor's crab apple tree is going to get an overdue trim in the next couple of weeks,hmmm? there is still a floor and truss system to go on top of that 10' sill plate. Actually it is more like 12' at this point, thanks to the piers, plus the 2x8 rim joists etc.
Looks like the neighbor's crab apple tree is going to get an overdue trim in the next couple of weeks,hmmm? there is still a floor and truss system to go on top of that 10' sill plate. Actually it is more like 12' at this point, thanks to the piers, plus the 2x8 rim joists etc.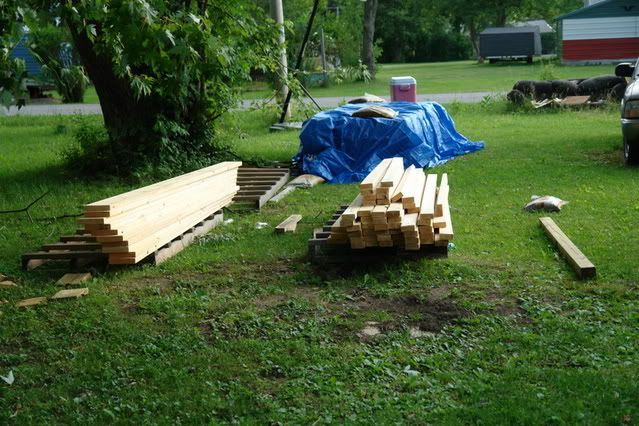 there's a view of what lumber I have left. I'm running out of 2x4x10's, but that's just fine, I know I bought a few too many 2x4x12's, and if I do run out of anything there are a few extra pieces in the storage unit just in case. the pile on the left is the stack of 2x8x12 for the loft joists.
there's a view of what lumber I have left. I'm running out of 2x4x10's, but that's just fine, I know I bought a few too many 2x4x12's, and if I do run out of anything there are a few extra pieces in the storage unit just in case. the pile on the left is the stack of 2x8x12 for the loft joists.And lastly for tonight (er, this morning, looking at the time... eep)
there is the view looking back towards the main door from the far corner of the shop.
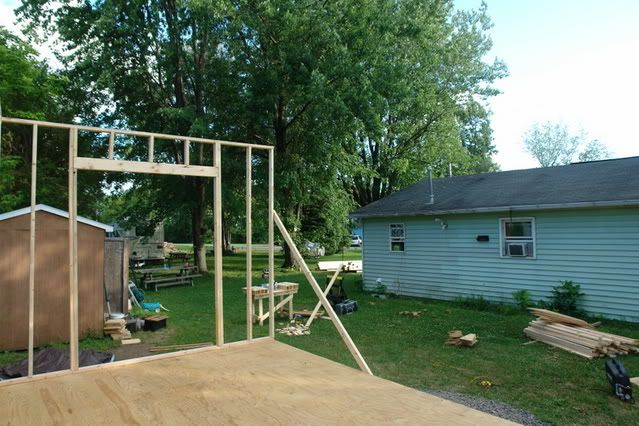
In the background you can see my chopsaw stand, with the cutoffs strewn across the lawn. I'm happy to say that they're mostly 8" or less in length. There were a couple of longer ones, but I've saved those, knowing full well that there will be plenty of opportunity to use them up somewhere!
Thanks for looking!
Thanks again Adam!
2 comments:
ok well then that is coming along very nice. Hopefully everything keeps going well.
ok hey just in case your wondering who left it it's me. Cari Yeah a part of me just wanted to leave the it's me thing but then I figured that would be slightly irritating and mean and well I can be irritating but the mean well you know me and um I can't be mean to people that know me they know where I live.
Post a Comment